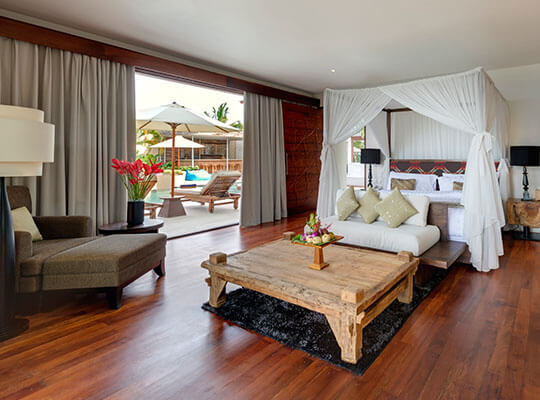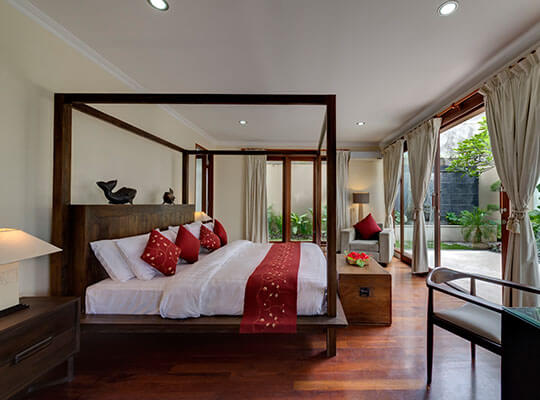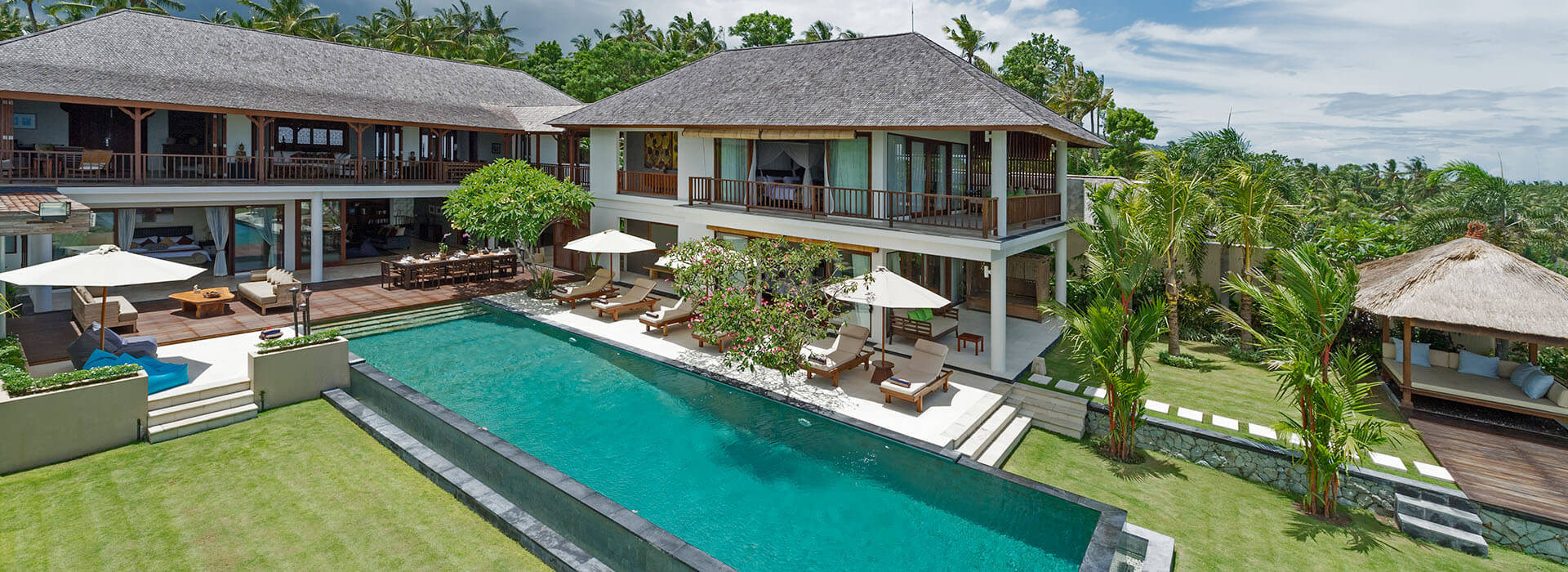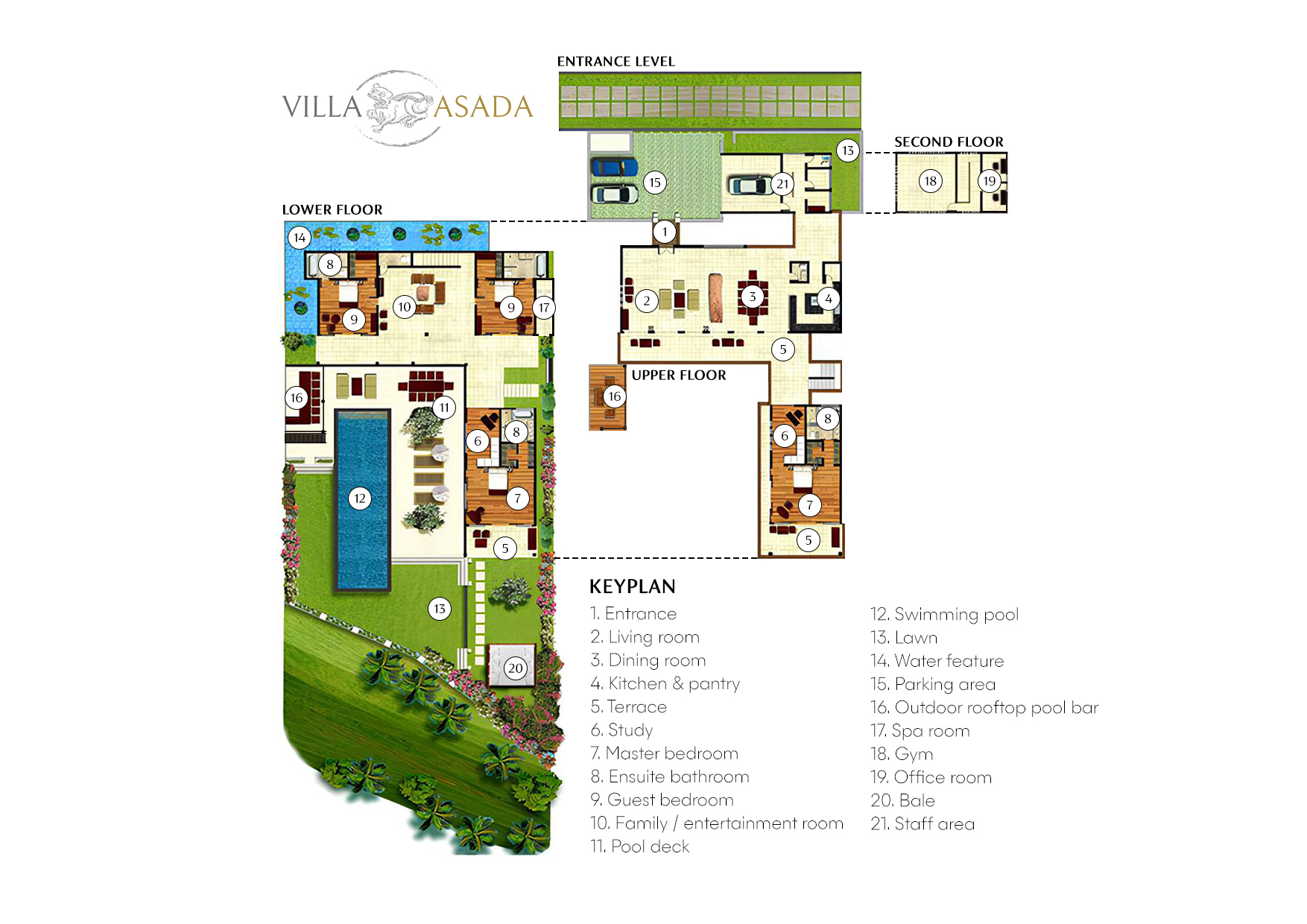Explore the Villa
Villa Layout
The villa comprises two double-storey pavilions built in an L-shape around an 18 x 5-metre pool, both oriented to the south-east with uninterrupted views of Amuk Bay and the island of Nusa Penida. The top floor of the main pavilion houses the formal living/dining room and kitchen area and opens out onto a balcony. On the ground floor are two of the guest bedrooms, both flanking a large air-conditioned TV room and lounge. The second pavilion presents a master bedroom on each floor, while outside, beside the pool, is a bar complete with an alfresco lounge and dining space on the deck. Behind the living areas is a well-equipped gym.
Living Areas
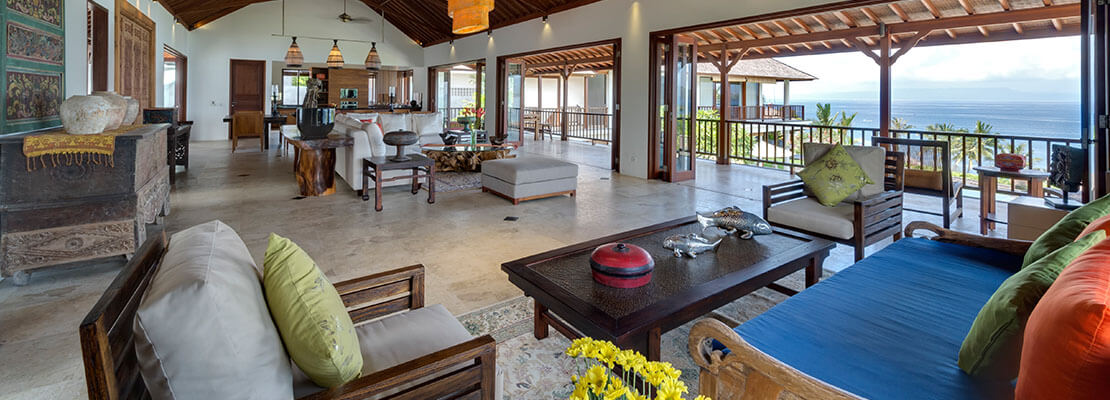
Villa Asada is entered via the upper level living and dining room, and this is where the cold towels, tropical drinks and a warm Bali greeting await. This long bright living space, is furnished with comfortable couches, a dining table for 12, and several lovely antique pieces, and features a Sonos surround-sound system. Across the front wall, French doors fold back to show off the stunning views from a balcony, where a second, more informal dining table gives guests a chance to watch the twinkling lights of the coastline by night, or to take in the twin blues of the sky and sea over a leisurely breakfast. At the far end of the room is an open-plan designer kitchen with breakfast bar.
The large and comfortable air-conditioned TV lounge lies downstairs between the two guest bedrooms and makes a beautiful respite from the Bali heat. Sink into its yielding couches and easy chairs or beanbags and read a book or watch a Hollywood blockbuster on the massive, surround-sound-equipped flat-screen TV while munching on popcorn. The kids will be kept entertained for hours in this room, giving you more time to laze in the sun, take a dip in the pool or enjoy a work-out in the villa's well-equipped gym.
The garden is swimming with places to relax in either an upright or horizontal position. Eight sun loungers line the pool’s deck and terrace, some sharing the shade of the yellow and pink frangipani trees that overhang the 18-metre infinity-edge pool. A well-stocked bar, complete with swivel stools and martini shakers, sits next to a cushioned sitting area on the terrace, and a long 10-seater wooden table provides an alfresco luncheon venue. A manicured lawn stretches towards a cushioned Balinese gazebo at the very front of the property, right upon the cliff’s edge.
Bedrooms
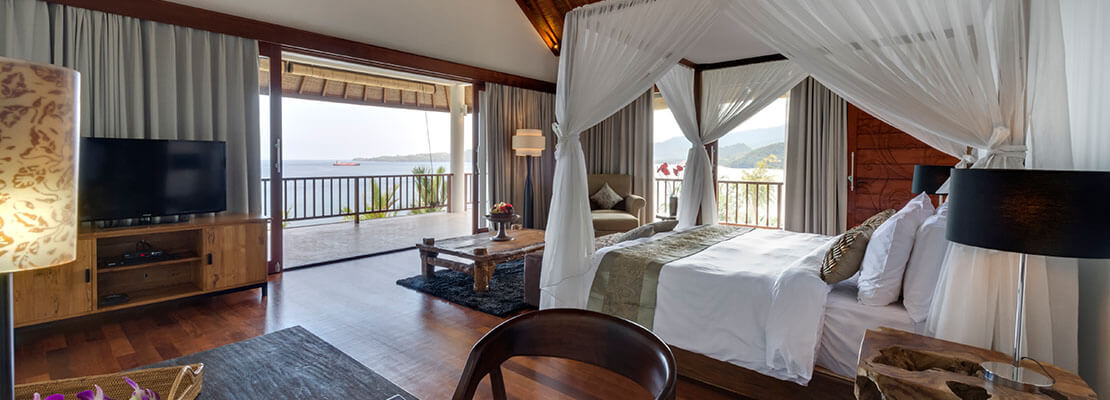
Upstairs master
Through the wide carved doors of the upstairs master bedroom is where the magic happens at Asada. A vast palace of a room with high ceilings, private balconies, a king-sized bed sheathed in white netting, and a black-tiled bathroom fit for a queen. Privacy and ocean views in two directions make it hard to leave your bed each morning. Instead, why not order room service and revel in a comfort you just know you could become accustomed to.
Downstairs master
The downstairs master is a mirror image of the room above except with its own terrace onto the garden and the pool. The views from the king-sized bed are every bit as awe-inspiring, and in the bathroom is the added bonus of an open-air shower that takes bathing to a whole different level.
Guest rooms
Flanking the downstairs TV lounge the two guest rooms are identical, offering more than enough space, light and comfort for a delightful stay. They both have queen-sized beds and are tastefully filled with colourful soft furnishings and toe-pleasingly warm timber floors. Each leads out to the pool terrace and adjoins the TV room making them ideal for kids, and their ensuite bathrooms have both rain showers and tubs. One room offers a slight advantage in that it looks out over the pool and has a lily pond view from both the bed and the bath.
